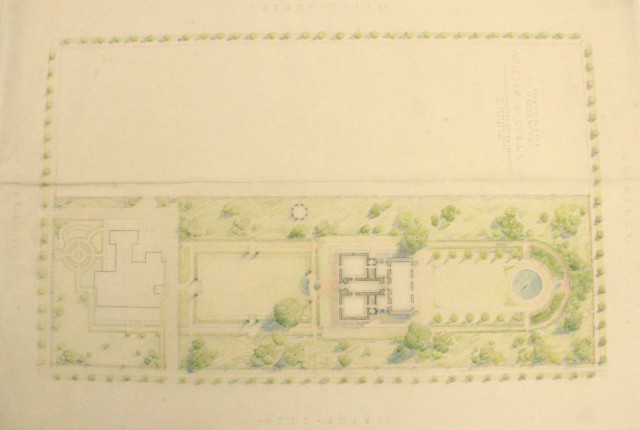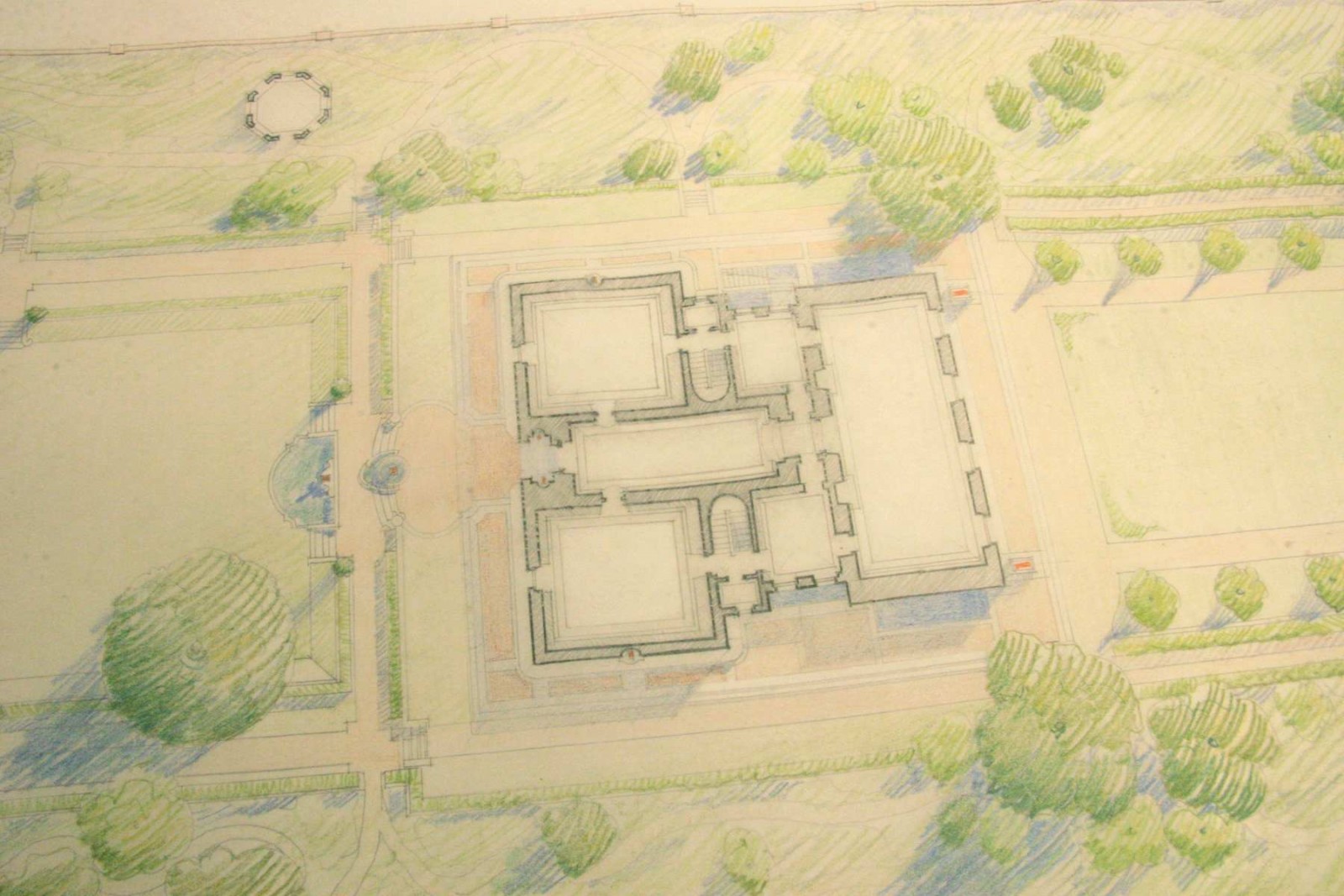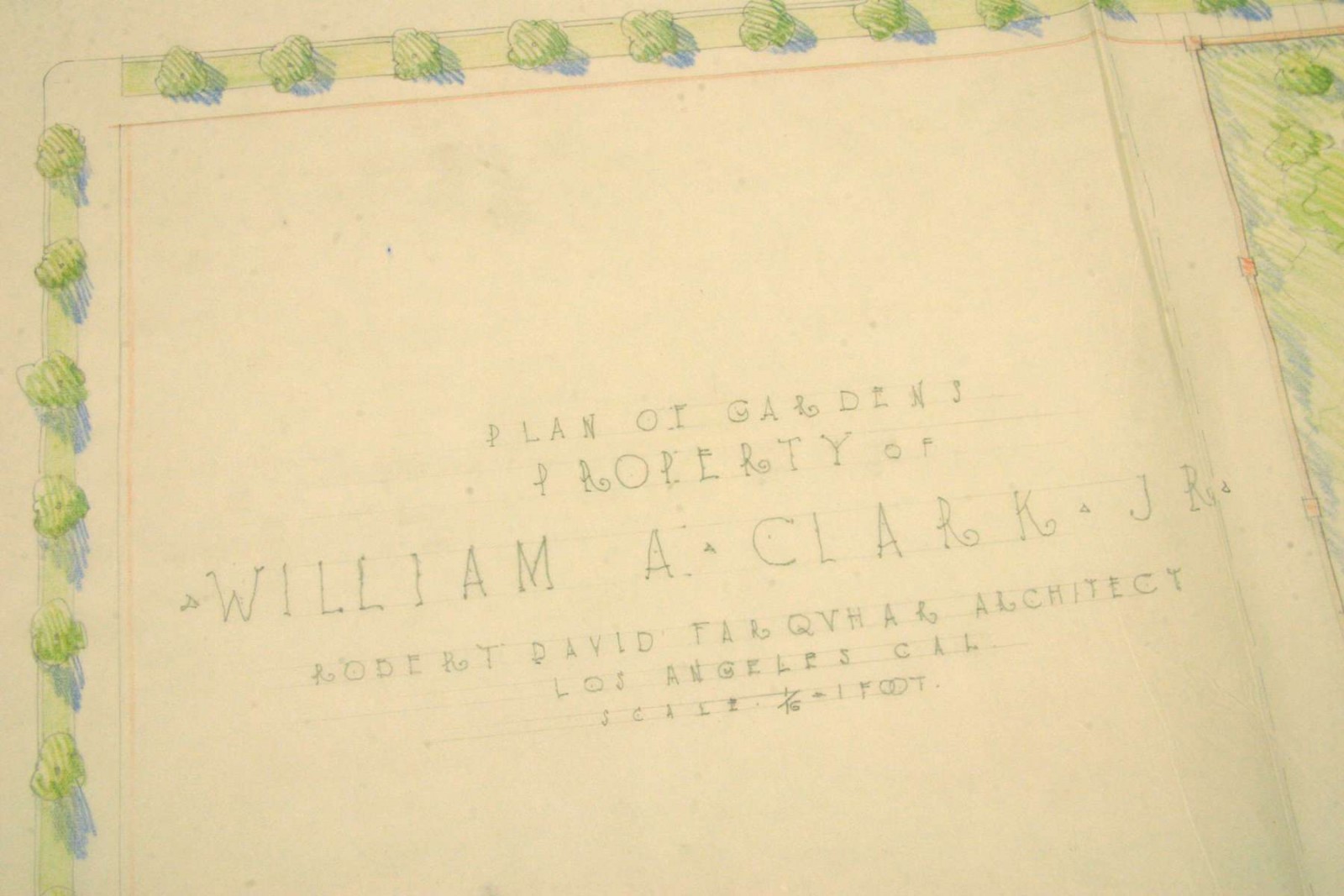
While looking through oversize drawings last week, Clark staff discovered this lovely drawing of the original garden plan for the Clark Library and estate, probably dating from the library’s construction in the 1920s. Rendered beautifully in colored pencil, the plan details some aspects of the Clark grounds that are familiar, and others that were never executed. In the image above, only half of what now belong to the Clark is included: the top half of the page that is left mostly blank had probably not been purchased by Mr. Clark yet.


The handwriting of the artist or architect who executed these plans (possibly someone in architect Robert D. Farquhar’s offices, as these are not detailed plans for plantings, but an overall design plan) adds another aspect of interest to this drawing. Though a little hard to see in the photograph above, the writing differs quite a bit from the standard architect’s plan we are familiar with today.


Just discovered the “Clog” and I saw this posting. Really beautiful. Please please please post anything else that you might randomly find. Thanks!
The drawing is very nice, thanks for posting the images.
Is the drawing on standard paper or vellum?
The drawing is in vellum. Thanks for your interest!