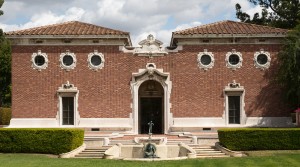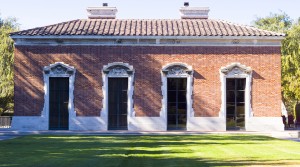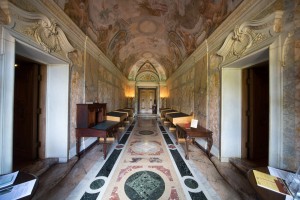Architectural History
For some time it has been my intention to make an additional gift of the library building, the books, manuscripts and equipment contained therein, and the real property, where I reside while I am in Los Angeles, California, so that the grounds may eventually be used as a park by the public, generally, and the library building and its contents by students for research work.
—William Andrews Clark Jr.
Letter to the Regents of the University of California
June 4, 1926


When a small fire started at his residence at 2205 West Adams Boulevard in 1923, William Andrews Clark Jr. decided that a new structure—utilizing best practices for fire-proofing, earthquake-survival, temperature-and-humidity control, and ventilation—must be built to house his growing collection of printed books and manuscripts. In 1924, Clark began working with architect Robert D. Farquhar (1872-1967) on the planning and construction of what would become the William Andrews Clark Memorial Library. Borrowing heavily from French and Italian Beaux Arts styles, Farquhar’s plans also draw on other buildings he visited at Clark’s request in New York, France, and elsewhere. Construction began on the library building in 1924, and was completed in 1926.
 The brick and travertine construction as well as the unusually thick walls are designed to protect the library building from heat and fire. The foyer or vestibule of the library was originally conceived as a barrel vault with a skylight running along the vault’s entirety, and it was built with the skylight in place. However, during construction, Farquhar and Clark became familiar with the work of painter Allyn Cox (1896-1982). They changed their plans to include a skylight-free vestibule ceiling with murals by Cox, who also executed the mural work in other rooms of the library. The skylight is now invisible from everywhere except from atop the library’s roof. The marble in the vestibule, meanwhile, was sourced from all over the world in order to find the precise colors that Farquhar envisioned.
The brick and travertine construction as well as the unusually thick walls are designed to protect the library building from heat and fire. The foyer or vestibule of the library was originally conceived as a barrel vault with a skylight running along the vault’s entirety, and it was built with the skylight in place. However, during construction, Farquhar and Clark became familiar with the work of painter Allyn Cox (1896-1982). They changed their plans to include a skylight-free vestibule ceiling with murals by Cox, who also executed the mural work in other rooms of the library. The skylight is now invisible from everywhere except from atop the library’s roof. The marble in the vestibule, meanwhile, was sourced from all over the world in order to find the precise colors that Farquhar envisioned.
The vestibule leads to two mirroring book rooms. The cabinets constructed for the book rooms are built of bronze with a high copper content, a nod to the Clark family’s copper mining heritage. Vents in the back of each bookcase, which connect to narrow open spaces in the wall, allowed for air circulation in a time before modern climate and humidity controls. Though we now store modern fine press books in this part of the library, in Clark’s time these elaborately decorated rooms were home to his entire collection.


The other end of the vestibule leads to a large drawing room, which was constructed to hold not books but rather chamber music performances and social gatherings. Cox painted scenes on the drawing room ceiling and wall panels drawn from All for Love, a play based on Shakespeare’s Antony and Cleopatra by the 17th-century dramatist John Dryden, whose works Clark avidly collected. Other floors contain offices and additional stack spaces.
Clark and his long-time partner and assistant librarian Harrison Post oversaw much of the interior and exterior decoration. The paintings on the vestibule ceiling depict 14 nudes painted by Allyn Cox, all with Post’s face. [photo of vestibule] A near-life-sized portrait of Oscar Wilde that hangs in the library, painted in 1884 by Harper Pennington as a wedding gift for Wilde and his wife Constance, was given by Post to Clark. The bookrooms’ alabaster chandeliers came from Clark’s father’s mansion on Fifth Avenue in New York City, which had been nicknamed “Clark’s Folly” because of its extravagant size and decoration.
The paneled drawing room is a replica of the Sala del Collegio in the Doge’s Palace in Venice. The six small round windows on the facade of the brick library are adaptations of windows designed by Sir Christopher Wren at Hampton Court.
In 2015, the library underwent a major renovation to install seismic reinforcement and an ADA-compliant entrance. The new entry pavilion is constructed from bricks produced by the Library’s original brick maker. The material for the bricks were sourced from the original clay mines and set in lavender-tinted mortar.
The library was designated Los Angeles Historic-Cultural Monument #28 in October 1964.
For more information, see the Robert D. Farquhar Collection: https://oac.cdlib.org/findaid/ark:/13030/c87p8wvk/
To schedule a tour, please contact clark@humnet.ucla.edu. To schedule a group tour, please fill out our Clark Library Group-Visit Request Form.

