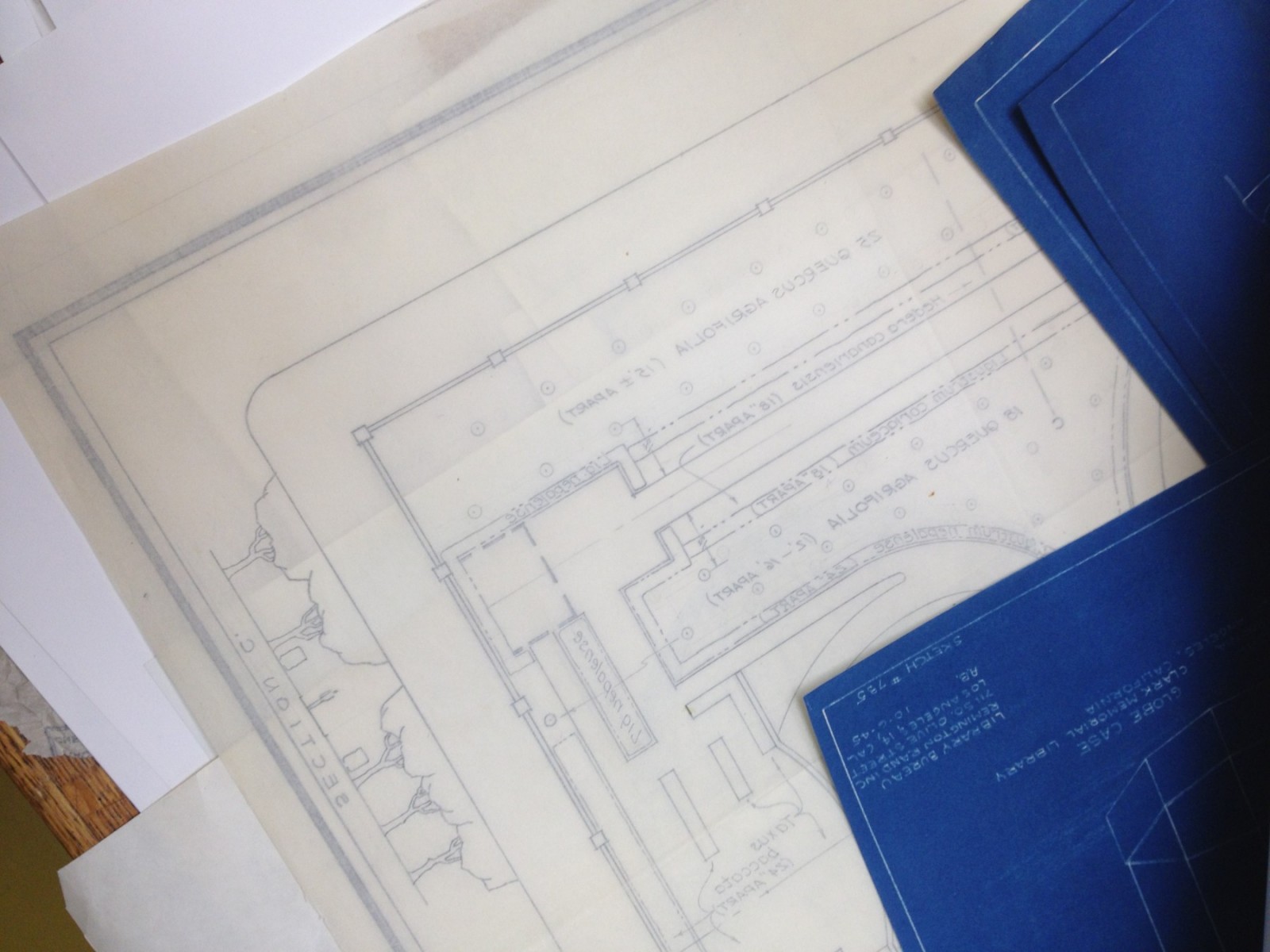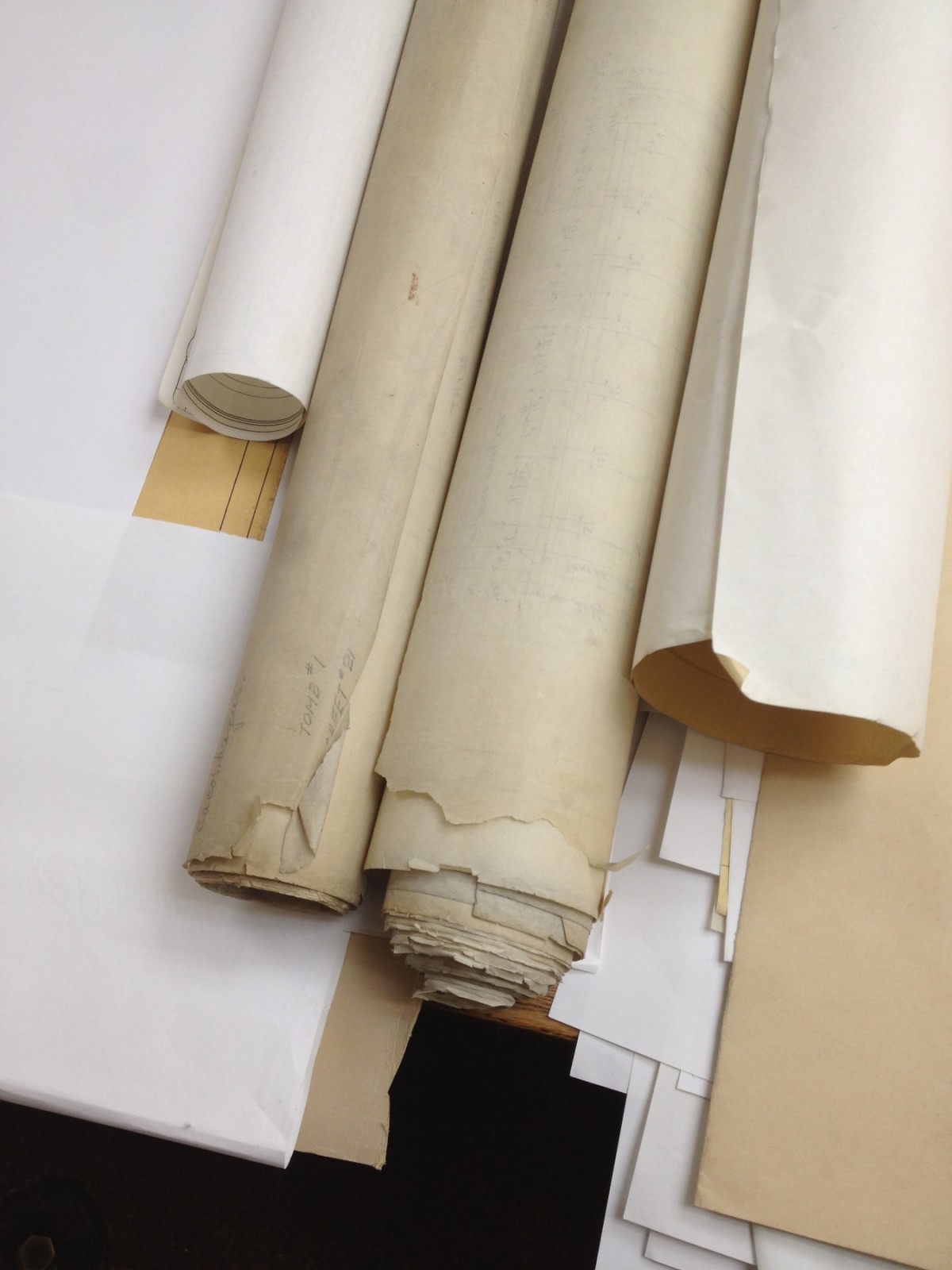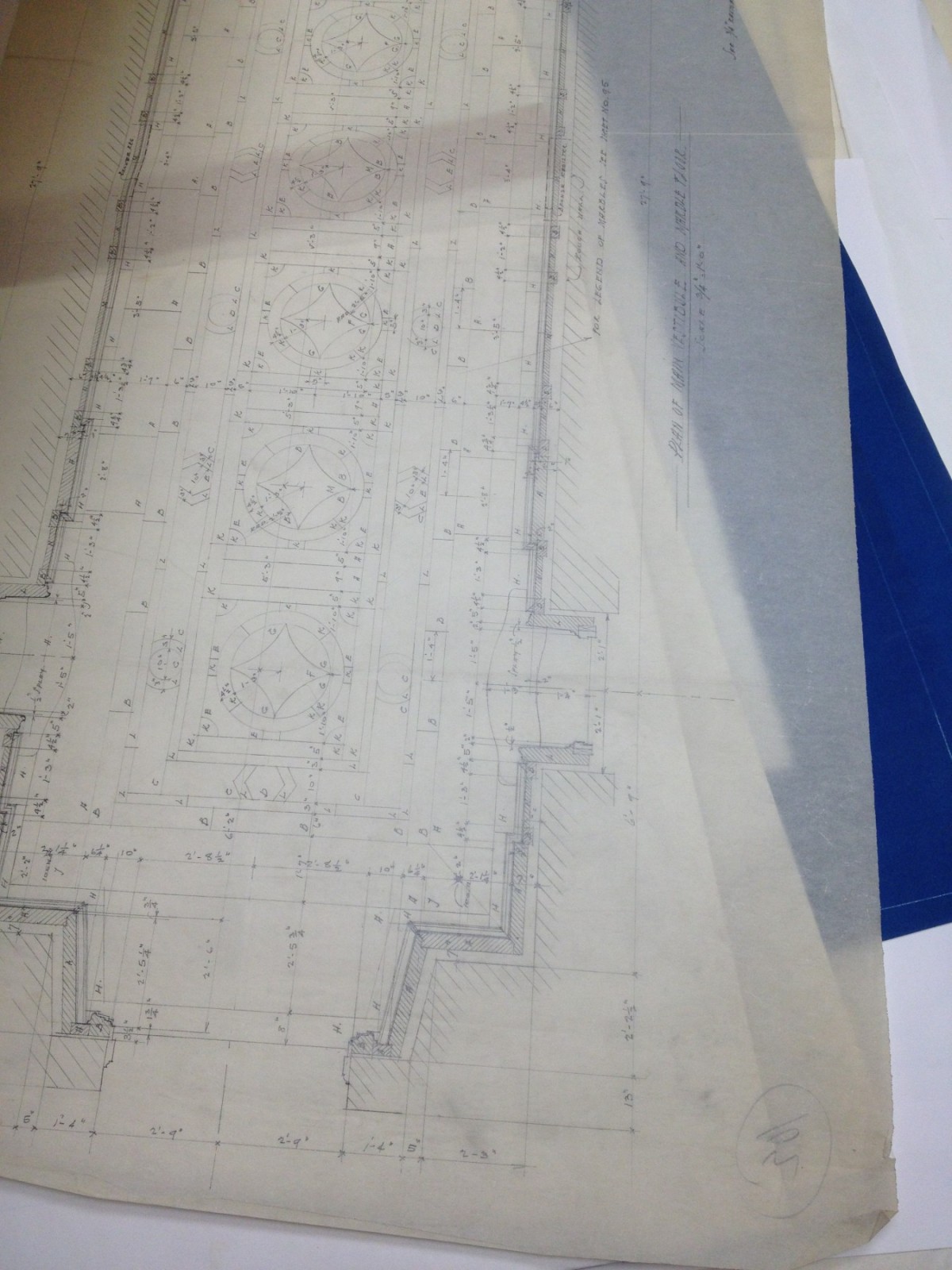We recently had a request from another campus department for access to our collection of original plans (many of them drawn or prepared by architect Robert D. Farquhar) for the Library’s construction. Most of the staff had never had the chance to see all of them, if any, and it was a great excuse to see how beautiful these renderings are. The architects who wanted to consult them were impressed too, saying that no one ever makes such detailed or specific plans anymore. From schematics for electricity and designs for the bookroom shelves, to drawings of all of the woodwork in the drawing room, our set of original plans and drawings is a treasure trove of information about this building and the process of constructing it.

We will hopefully be able to soon share some digitized versions of the plans so that you can appreciate them for yourselves! Until then, you are also welcome to visit and see them in person in our reading room.




These plans are of tremendous significance to our understanding of Robert D. Farquhar’s extraordinary architectural contributions to the city of Los Angeles and to Beverly Hills. Thank you so much for this post. It would be great to see an exhibition dedicated to Farquhar’s great achievements.